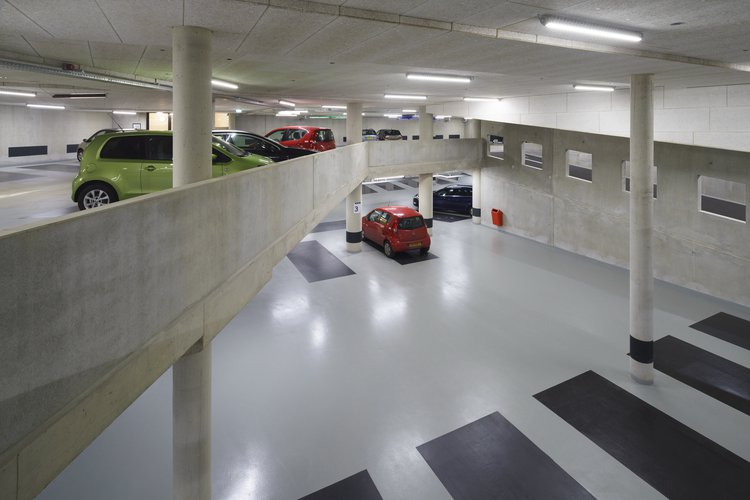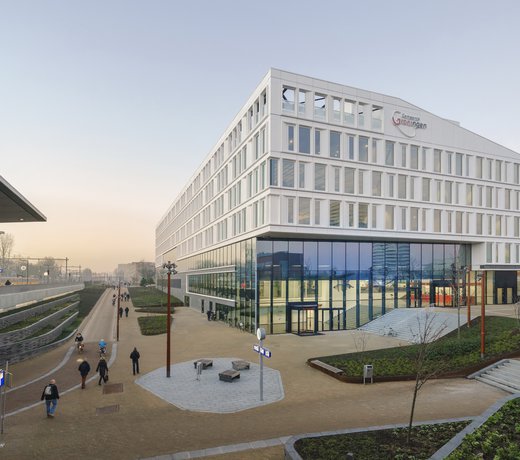Project information
-
Location
Groningen
-
Project completion
2013
-
Building surface
17.000 m2
-
Client
Municipality of Groningen
A public face
The larger atrium on the east side of the building is open to the general public, and so forms the city council’s public face. Lit by daylight and featuring an indoor garden, the atrium is a bright, friendly space for both office staff and city people. There are various places to meet, including information desks and consulting rooms. We carefully placed these meeting areas so as to limit additional security measures to a minimum, to preserve the building’s approachable character.
Daylight and greenery
On the west side of the building, the second atrium is smaller and intended as a meeting place and lunch area for city staff. Like the larger atrium, it introduces abundant daylight and greenery into the building, creating a pleasant and relaxing atmosphere and encouraging interaction.
A bright, friendly space for city people and office staff
New ways of working
Our flexible design concept ensures that the building easily unites its functions – private offices plus public and semi-public spaces – under one (partly glass) roof, and that it will be able to adapt to any future developments in organisation and operation. The layout was inspired by new work-style concepts. In our design, activity-based workspaces are spatial building blocks that can be moved, mixed and matched throughout the building’s overall grid.
Factsheet
City Hall Groningen: Interior design

-
CLIENT
Municipality of Groningen
-
BUILDING SURFACE
17.000 m2
-
START PROJECT
2009
-
COMPLETION
2013

