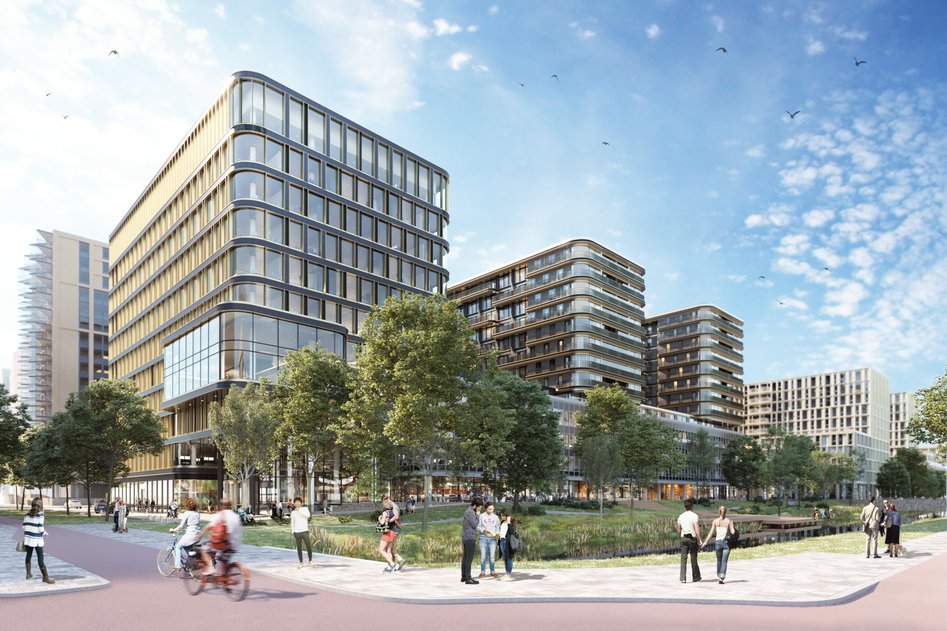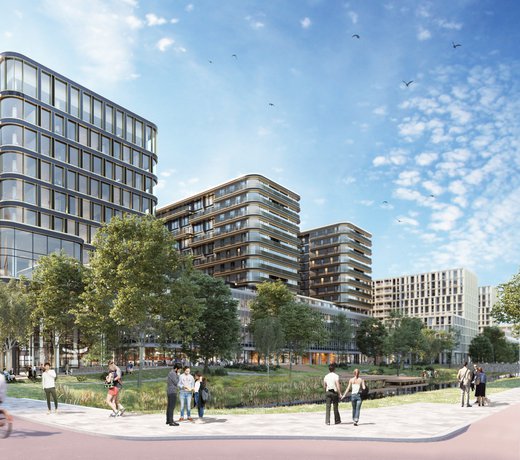The homes, including publicly accessible areas and neighborhood-enhancing facilities, will be built on top of the Berghaus Plaza, The Fashion House and Modrôme business premises. This concerns homes in the social, medium-price and private sector segments. The homes will have an EPC of less than 0.15, thanks in part to the use of green roofs.
By means of bridges and a publicly accessible square, connections will be made between the different parts of the area, the parties involved report. Parking will be solved underground, and indoor bicycle sheds will also be realised. Thanks to the new construction, the volume above ground level will increase from 33,000 to 90,000 square meters.
The urban plan and most of the buildings were designed by KCAP Architects&Planners. The building on top of Berghaus Plaza is being designed by MVSA Architects and Heyligers d+p. Construction of the homes will start in eighteen months, and the project should be ready three years later.
25.000 homes
Several developments are taking place around the area, including the Podium area, World Fashion Center Toren 3 and Gerrit Mannourystraat. The Little Manhattan project next to Amsterdam Lelylaan station has now been completed. In four years' time, the area should be enriched with approximately 2,500 homes.

