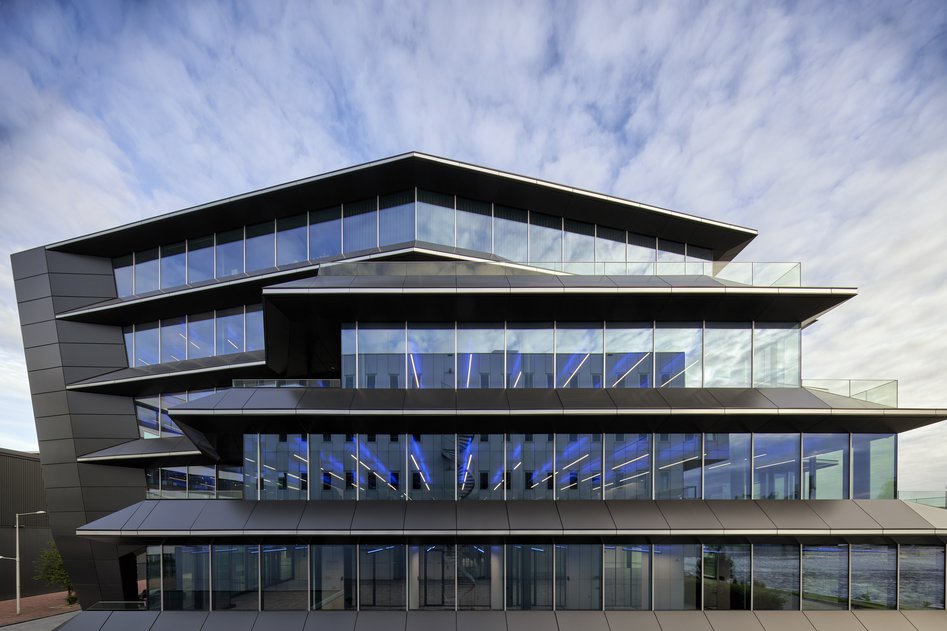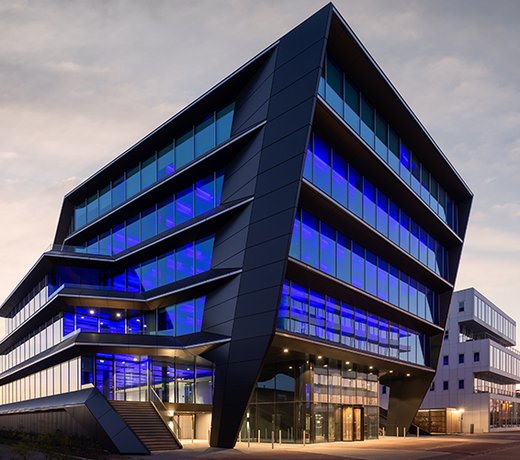The Flow is a building that would give the classic locksmith nightmares. Employees enter contactless with the help of facial recognition, or stay outside if the unlocking system measures too high a body temperature. Handy in times of corona, a virus that MVSA tries to keep out by working in shifts.
For seventeen years, the Pilotenstraat in the Schinkel business area was the home base for MVSA, which, according to Meyer, was an excellent location. “But our building was in need of a major renovation and a project developer friend owned a plot in the Houthavens. It hadn't developed during the previous crisis, then he asked me if I wanted to do that with him. This gave us the opportunity to design an office for ourselves”, says the architect.
MVSA uses two floors in The Flow, which is shared with several IT companies. The name is taken from a term in psychology, which refers to a mental state in which a person is completely absorbed in his activities. Meyer believes that his colleagues can be brought into that 'flow' by offering them a working environment in which everything is right. A perfect indoor climate, desks that automatically adjust to the user and lighting that follows the daily rhythm; The office has been thought out in detail in collaboration with experts in all kinds of fields.
First generation
As a true 'smart building', The Flow also functions as a place for the (further) development of new technologies. “The lighting fixtures are, for example, the first generation,” says Meyer, “Besides that they change intensity and color during the day, they continuously measure the air quality with special sensors and immediately restore it if it is not good.”
In fact, the building functions as a system in which ICT, installations and facilities are integrated. The employees can set and adjust things via a specially developed app.
Due to the high scores achieved for the well-being of its users, The Flow is the first new office building to be certified with the WELL V2 Platinum degree. This included services such as shared cars, a room where (private) postal parcels can be delivered and a sports hall including showers and a sauna.
Working from home is no problem either; the building has a direct connection to various data centers in the area, allowing heavy programs such as Revit to run remotely on the servers of the office or the data center. “That is indeed a godsend, but the way it should be with working from home this year was of course not entirely the intention”, Meyer winks.
Nightclub
The design of the restaurant-cum-relaxation room on the top floor underlines his words. The Wolf, an anagram of The Flow, with its lounge sofas, spacious bar and pool table, looks more like a nightclub in the A'DAM Toren than the place where employees of an architectural firm can take a break, have a drink or organize events. For business lunches or dinners, there is even a 'private dining', where those involved can meet in peace. There is also a 'boardroom' on this floor, where the walls act as a 360-degree screen for meetings and presentations. The main entrance downstairs also has a large digital screen, the image of which is adjusted during the day to the atmosphere of the moment. The space and the screen can also be used for conferences and other social activities, other visitors then take a higher entrance.

