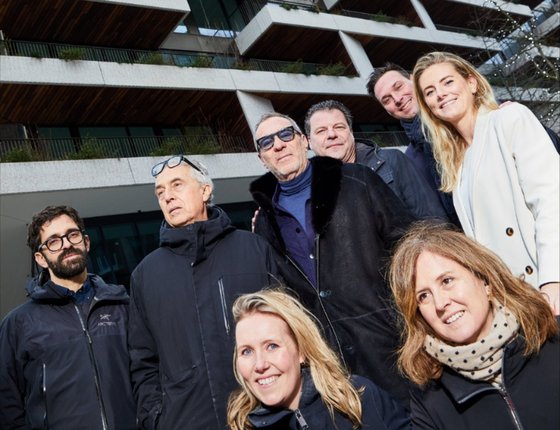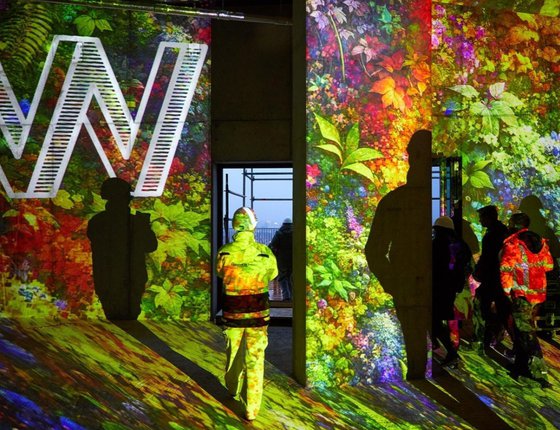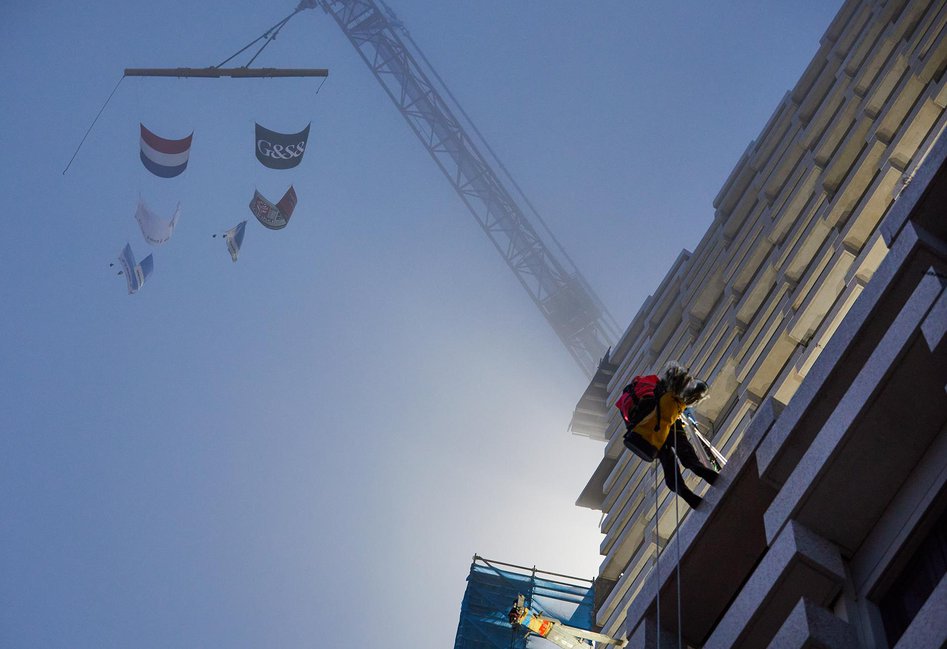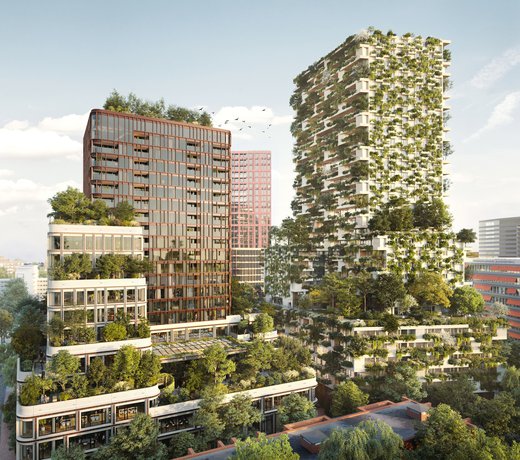Situated in the new Beurskwartier central area of Utrecht, Wonderwoods serves as the leading project in the Beurskwartier revitalization trajectory. This upcoming car-free metropolitan zone adjacent to Utrecht Central aims to redefine urban living. Comprising two towers with a vertical forest, atriums and rooftop gardens, Wonderwoods was designed by architectural firms Stefano Boeri Architetti from Milan and MVSA Architects from Amsterdam.
The versatile Wonderwoods will offer condominiums, rental apartments, office spaces, commercial facilities, and the Nowhere museum; Europe's first digital art space featuring a permanent exhibition by the Japanese TeamLab.
Aligning with the core value of the municipality of Utrecht, which is Healthy Urban Living, Wonderwoods contributes to the creation of a vibrant urban district in the city center. Recognized as the best Mixed-Use project in the Netherlands by the European Property Awards, Wonderwoods is set to be phased out starting from the summer of 2024, with the completion of the Nowhere Museum targeted for mid-2025.
Join us in celebrating Wonderwoods, a groundbreaking project shaping the future of urban architecture and lifestyle!
Header photo by Milan Hofmans, 2024©


""Wonderwoods is an exemplary project showing how you can densify the city with a mixed-use building that makes a significant contribution to the well-being of visitors, residents, and workers, and its surroundings.""

